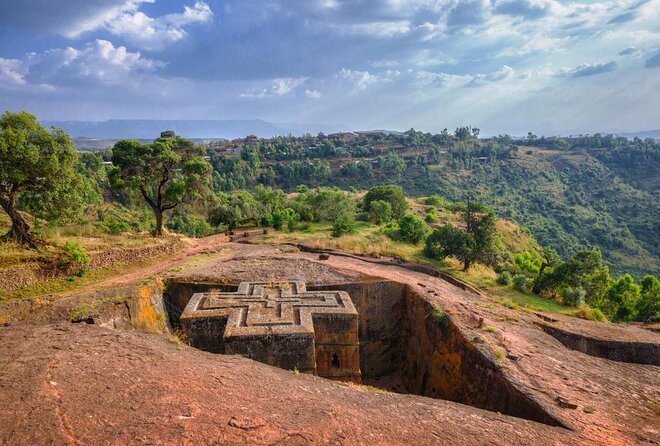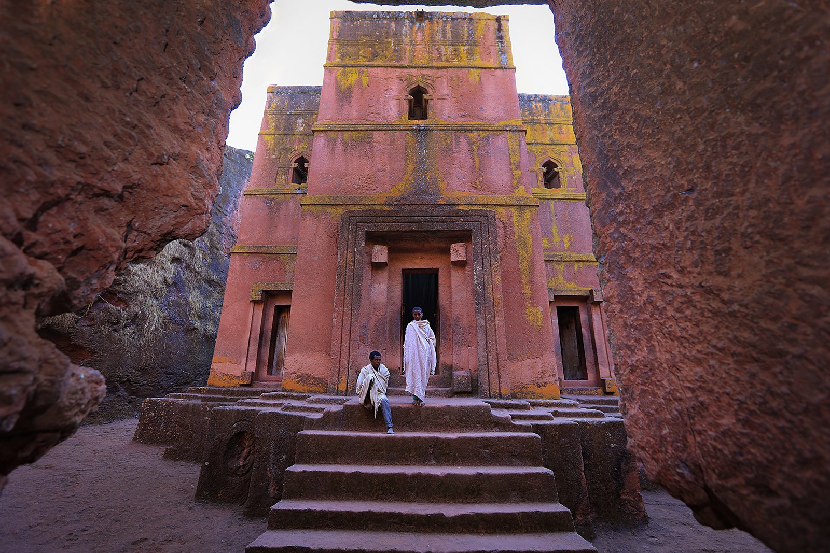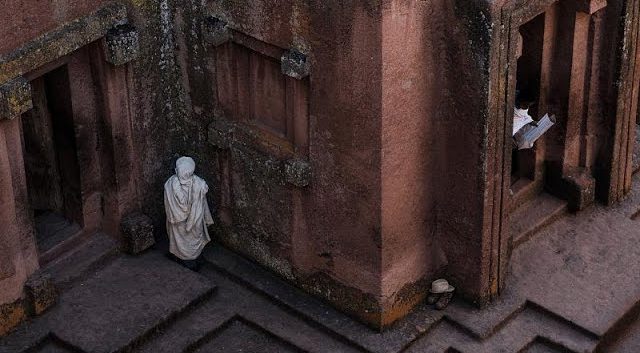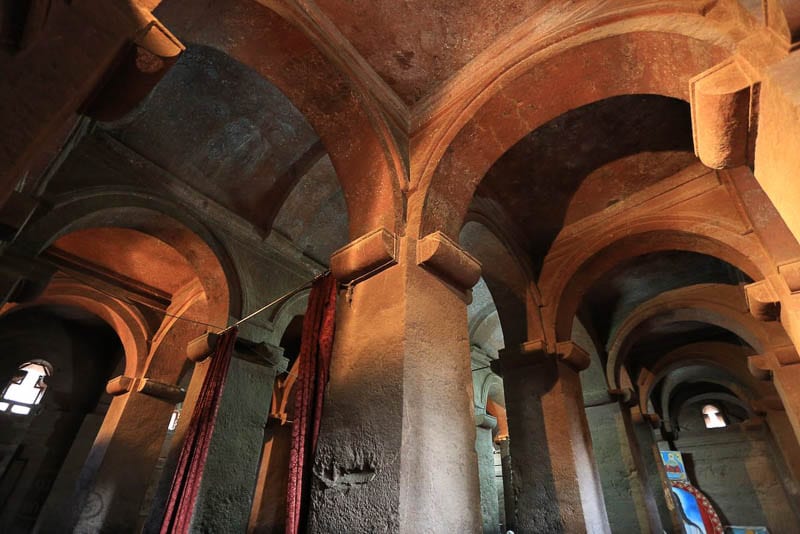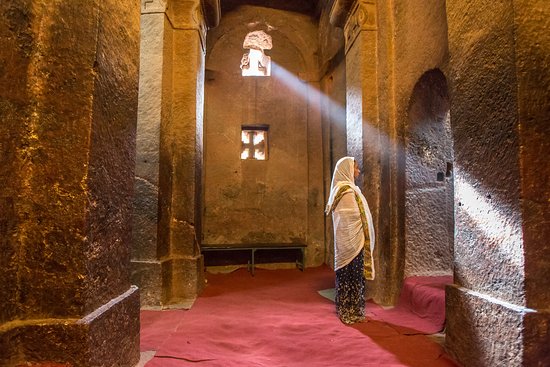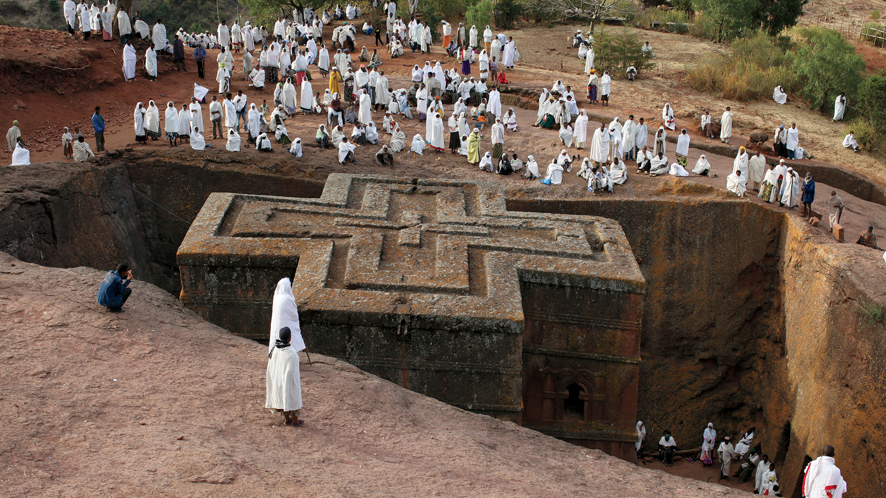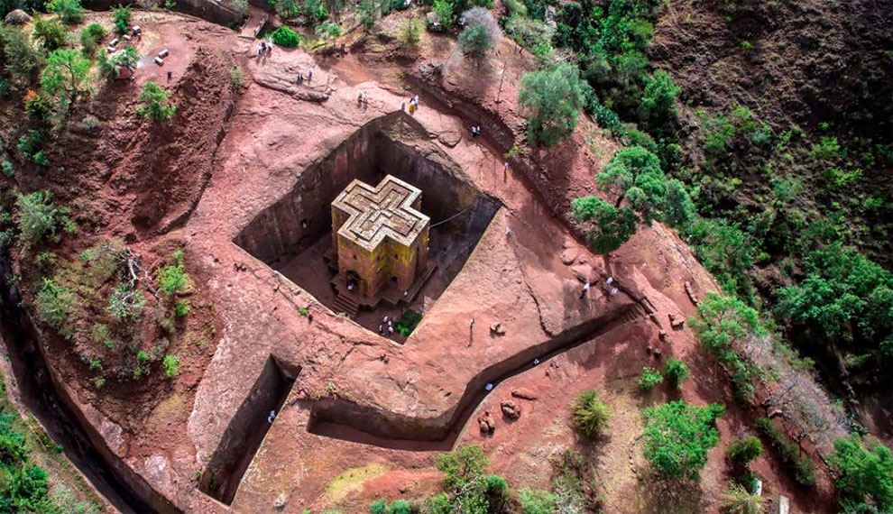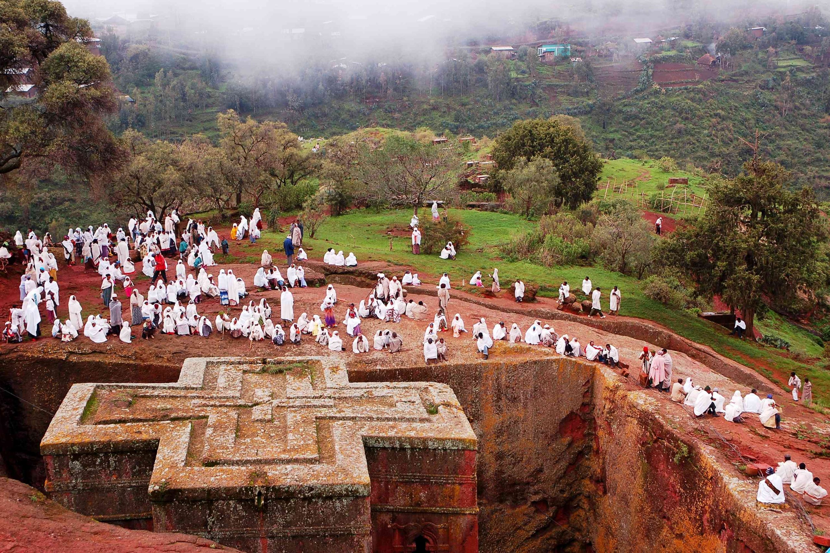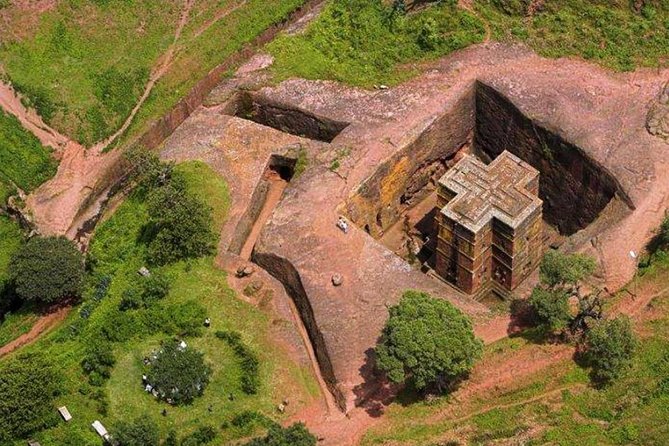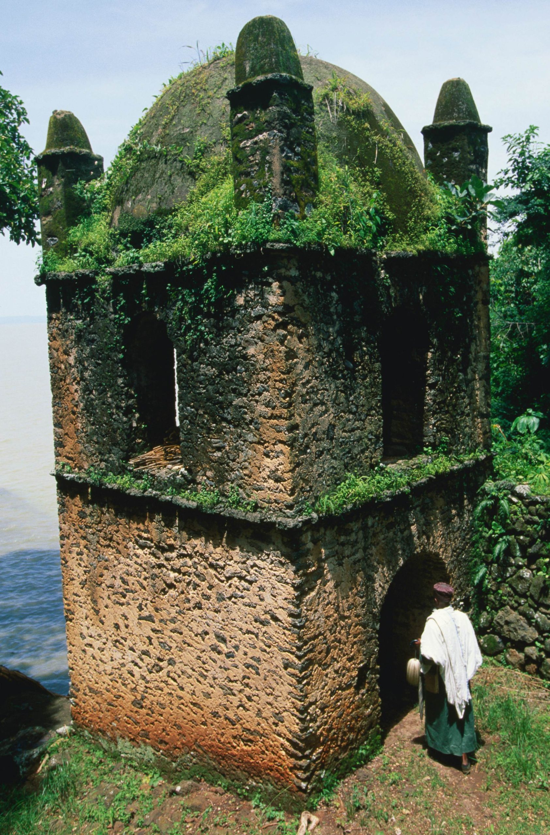La-Libela this is an Amharic word. It is two words meaning eating honey and also the name of the king. Lalibela is a town in northern Ethiopia that is famous for its monolithic rock-cut churches. Lalibela is one of Ethiopia’s holiest cities, second only to Aksum, and is a center of pilgrimage for much of the country. Unlike Aksum, the population of Lalibela is almost completely Ethiopian Orthodox Christian. The layout and names of the major buildings in Lalibela are widely accepted, especially by the local clergy, to be a symbolic representation of Jerusalem.This has led some experts to date the current form of its churches to the years following the capture of Jerusalem in 1187 by the Muslim soldier Saladin.
Located in the Semien Wollo Zone of the Amhara ethnic division (or kilil) at 2,500 meters above sea level, Lalibela has a latitude and longitude of 12°02′N 39°02′E12.033°N 39.033°ECoordinates: 12°02′N 39°02′E12.033°N 39.033°E. It is the main town in Lasta woreda, which was formerly part of Bugna woreda.
During Saint Gebre Mesqel Lalibela (a member of the Zagwe Dynasty, who ruled Ethiopia in the late 12th century and early 13th century) the current town of Lalibela was known as Roha. The saintly king was given this name due to a swarm of bees said to have surrounded him at his birth, which his mother took as a sign of his future reign as Emperor of Ethiopia. The names of several places in the modern town and the general layout of the rock-cut churches themselves are said to mimic names and patterns observed by Lalibela during the time he spent in Jerusalem and the Holy Land as a youth.
Lalibela is said to have seen Jerusalem and then attempted to build a new Jerusalem as his capital in response to the capture of old Jerusalem by Muslims in 1187. As such, many features have Biblical names – even the town’s river is known as the River Jordan. It remained the capital of Ethiopia from the late 12th century and into the 13th century.
Types of Churches
Bet Medhane Alem
Approaching the most eastern church of this group, Bet Medhane Alem (House of the Redeemer of the World) , you first catch a glimpse of the roof, decorated with relief crosses connected by blind arcades, and the upper part of the solemn colonnade surrounding the church: The roof still shows traces of the plaster remains of the restoration efforts of the early 1930’s. The tuff, from which the church is carved, glows a typical deep pink colour in striking contrast to the brownish-yellow earth and green-leaved trees of the landscape. Standing in the courtyard you face the largest of the rock-hewn churches.
It has been cut free from a block of stone 33.7 m. in length, 23.7 m. in width and 11.5 m. in height. It is a noble structure, standing on its plinth with its pitched roof and surrounding external columns, somewhat reminiscent of ancient Greek temple architecture.
Exterior
The low-pitched saddle-backed roof lies directly on the order of columns, so that there is no entablature as there would be in a Greek temple. A frieze of round arches in relief decorates the vertical edges of the roof. The gallery running round the four sides of the church between the colonnade and the outer wall of the church itself is only 70 cm wide. While most of the slender pillars, which are square in cross-section, are still the original ones some of them had collapsed and have had to be replaced by new built-up structures. Note the fine sarcelly cross relief on the slabs of stone which connect the four corner pillars with adjacent pillars about two thirds of the way up. Traditional sarcelly crosses like the ones seen here have been copied in modern buildings in Addis Ababa, e.g., the entrance pillar stumps of the Municipality.
Interior
Around the high walls of the nave runs a frieze of blind windows framed by protruding beams at each corner. Along the sides, the windows are either blind windows with decorations or actual openings between the “galleries” and the nave. The “galleries” can be reached from a cell to the left of the narthex. The doorways inside again exhibit Axumite framework style.
One particular pillar in the centre is covered with a cloth. This is the “amd” – the symbol of the unity of faith. The priests explain that Christ touched the pillar when appearing to King Lalibela in one of his visions. Since that time the past and the future of the world are written on it. Since man is too weak to bear the truth revealed by God the pillar is covered.
In the nave the shafts, capitals and corbels of the columns and pilasters as well as the arches are carved in bas-relief some of them painted. There is a great variety of crosses.Paintings proper can be found on the spandrels, the string-courses above the arches, the area of friezes of the blind windows and the barrel vault.
Bet Maskal
The chapel of Bet Maskal(The House Of The Cross) has been excavated in a bulge in the northern wall of the Bet Maryam courtyard. It is a broad gallery of 11 m. length and 3.4 m. width. A row of four pillars divides the space into two aisles spanned by arcades. The doorways show imitation of monkey-head framework. Beams of light deflect downwards into the chapel from two windows, one of them having a swastika design through which is pierced a Greek cross, while the sanctuary window opening has a Maltese cross motif. A frieze of arches between two projecting horizontal courses finishes the facade on top.
Bet Danaghel
Bet Danaghel (The House Of The Virgins Or Martyrs). Jutting out at the south of the Bet Maryam courtyard is the little chapel of Bet Danaghel (8.6 m. length and 3.6 m. height). This tiny chapel is connected with one of the most fascinating legends of Lalibela. Priests will tell you that the chapel was constructed in honour of maidens martyred under Julian. The memorial day of the maidens is the 10th of Hedar (November) in the Ethiopian calendar.
Located just outside the southern wall of the courtyard proper is the twentieth century memorial to Ras Kassa Darge. Ras Kassa was the governor of central and northwestern Ethiopia, prior to the Italian occupation. He died in 1956.
Bet Debre Sina and Bet Golgota with the Selassie Chapel and the Tomb of Adam
This is the most mysterious complex in Lalibela, housing its holiest shrine, the Selassie Chapel, and according to the whispers of the priests – perhaps even the tomb of King Lalibela himself. While the ancient entrance to this group was probably from the west, passing the hollowed block of the Tomb of Adam, the courtyard is now entered from the south, being connected by the trench leading to the Bet Maryam churches. A side door leads to the first church, Bet Debre Sina or Bet Mika’el.
Bet Debre Sina
Bet Debre Sina(House Of Mt. Sinai) displays a proper east-west orientation and has a raised chancel. The holy of holies is in the east. Thus, we may assume that it has always been an independent and separate church. It is a semi-monolithic creation measuring 9.5 X 8.5 m. and resting on a steep plinth 3 m in height. On three sides it is exposed by excavation to a trench, the northern side leading to Bet Golgota.
Exterior
The exterior walls are smooth, with two rows of windows. In the bottom row of the south facade there are window openings in the shape of key-holes.
Interior
The interior is simple and solemn in atmosphere. It is divided by pillars into a nave and two aisles with five bays each. Round arches connect the pillars and pilasters in the walls. Cruciform in section, the pillars support round arches; their pseudo-capitals are decorated with Greek crosses in relief, which are also found on the blind arches and on the ceiling.
Bet Golgota
Leaving Bet Debre Sina you enter its northern twin church, Bet Golgota (The House Of Golgotha). Bet Golgota represents the type of excavated church with one worked facade (the west face).
Exterior
The facade is smooth and scantily decorated. Piercings are functional, providing the church with light and air. A few protruding beams frame the uppermost windows, while the lower ones, semicircular and cruciform in shape display a few mouldings only. Yet there are two harmoniously designed window openings in the southern wall which give light to two shrines, the one on the left to the “lyasus-Cell” (Cell of Jesus) of Bet GoIgota; the right-hand one to the Selassie Chapel.
Interior
Entering the church proper you will find that it is divided into two “naves” by three cruciform pillars that display no decoration apart from the usual corbels. Flattened arches connect the pillars with the corresponding pilasters at the wall.
The “Iyasus-Cell” at the east end of the right-hand nave and the “tomb of Christ”, an arched recess in the northeast corner of the church, add an air of sanctity. The church with the name of Golgota is dedicated to the passion and Death of the Saviour.
The church, simple in its architecture, houses, however, some of the most remarkable pieces of early Christian Ethiopian art: figurative relieves, rare elsewhere in Ethiopia. The “tomb of Christ” displays behind a wrought-iron grille a recumbent figure in high-relief with an angel in low-relief above its head. The figures of seven saints, mostly larger than life, decorate arched niches in the walls.
The tomb of Adam
Impressive in its simplicity, a huge square block of stone stands in a deep trench in front of the western face of Bet Golgota. This is the Tomb of Adam. The block has been hollowed out, the ground floor serving as the western entrance to the first group of churches. The upper floor houses a hermit’s cell. Again it is a cross that is the only decoration of this “tomb “. The large opening in the eastern wall provides light for the cell and has the shape of a harmonious croix pattee with flat-pitched finials.
